Bathroom: Episode I
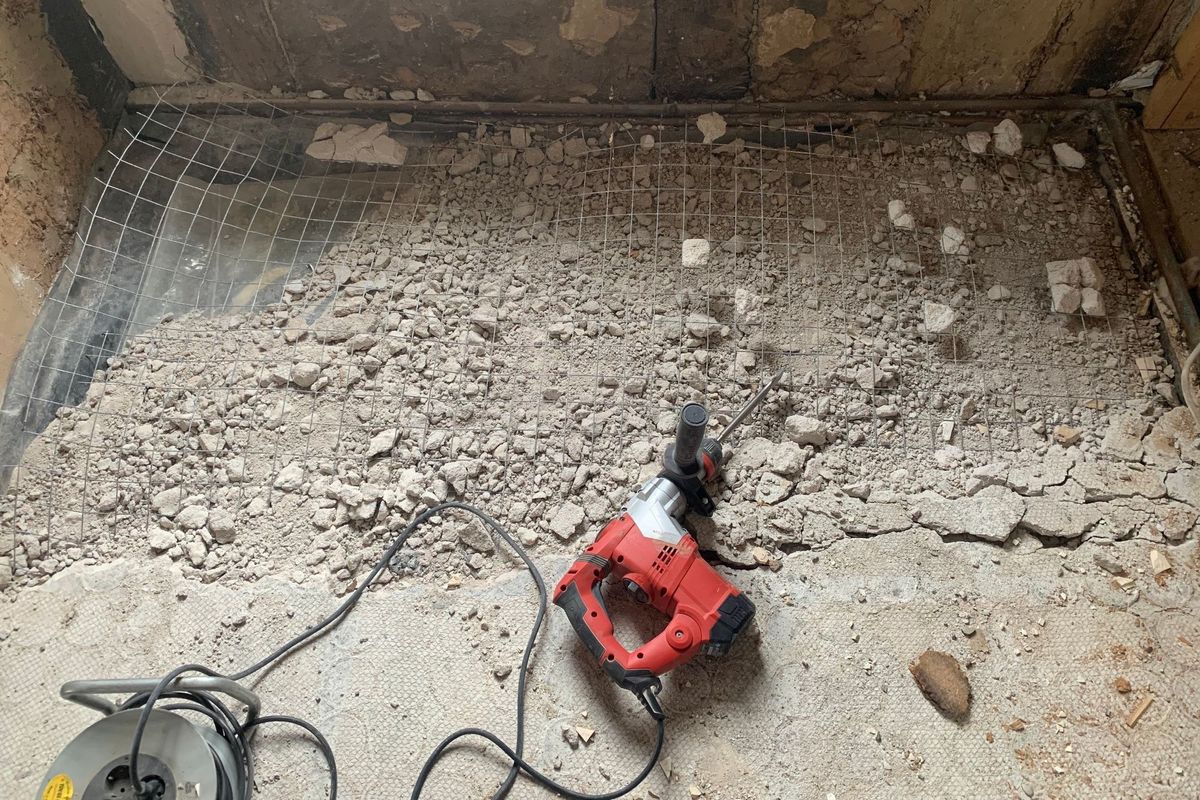
The Plan
Our biggest project at the moment is building our new bathroom. I want to share a mini series about it, starting with: the plan.
In the first floor of our house there are 2 rooms – a kitchen and a bathroom – we wanted to merge into our main family bathroom. The kitchen is currently accessible through our living room (left side) and there is a wood frame wall separating the kitchen and the bathroom.


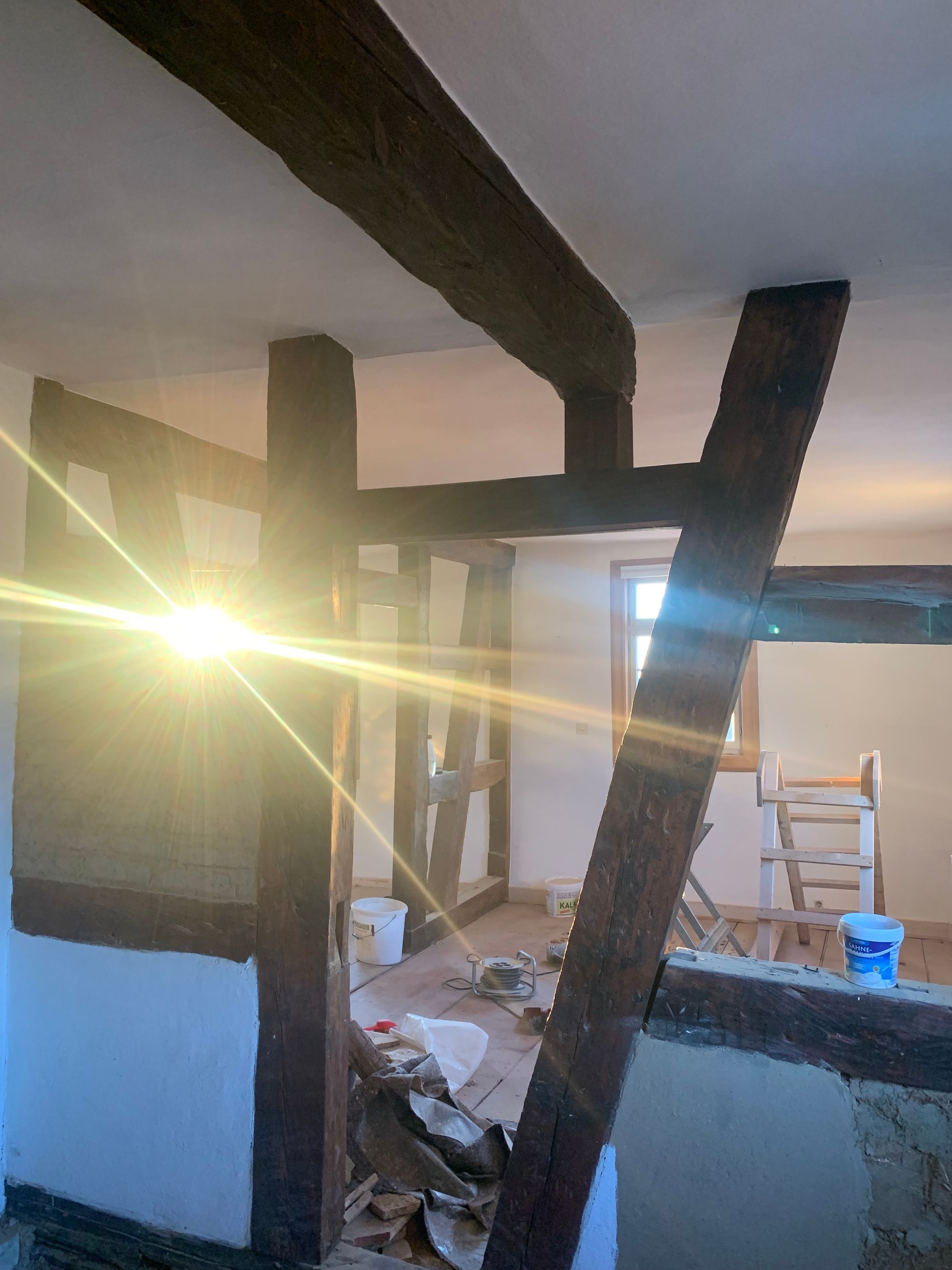
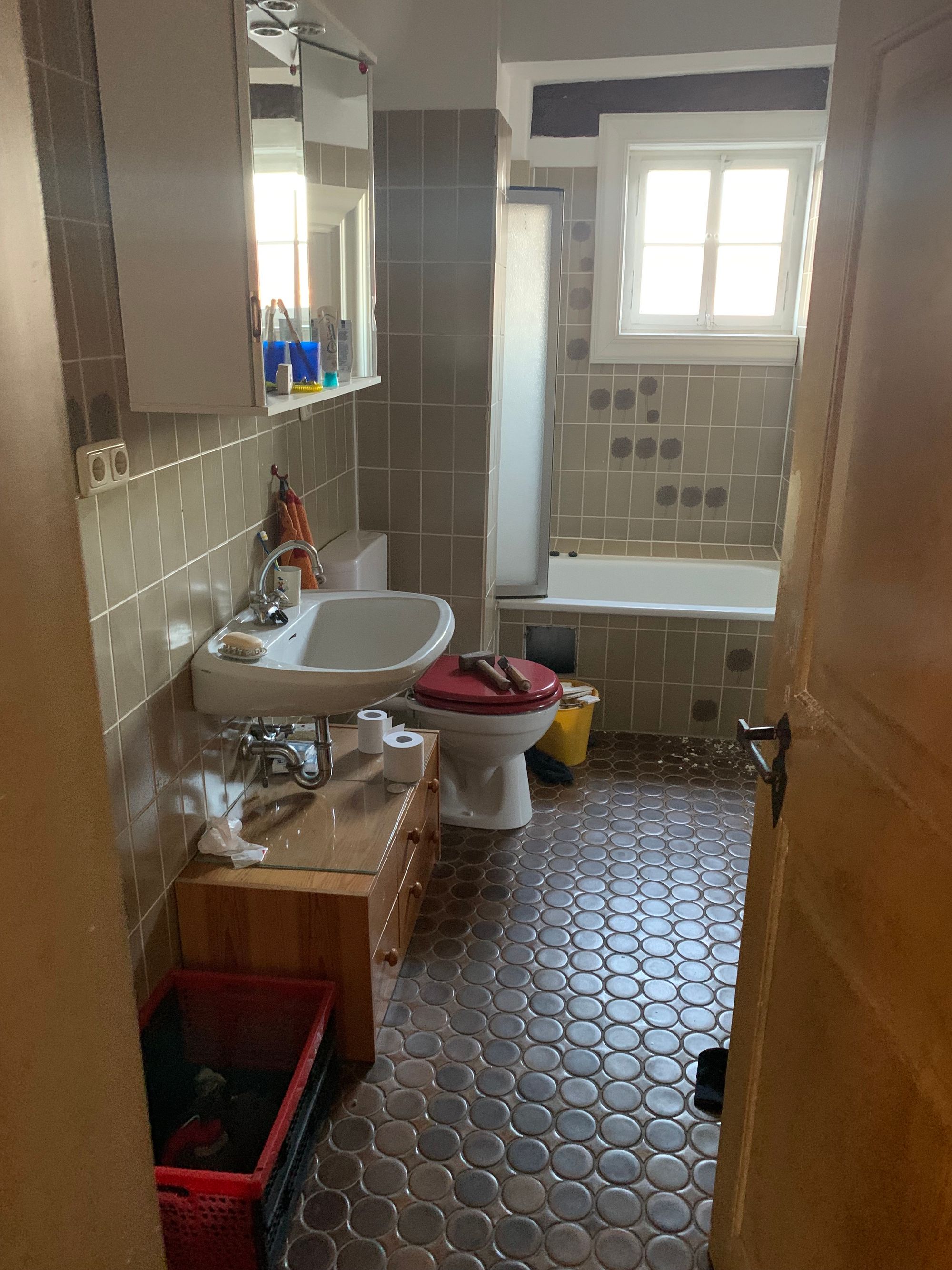
PS: don’t worry, we do have another bathroom 😉
Destruction
As a next step we removed the old IKEA kitchen and started to remove the floor tiles (what I didn’t know at that moment: in the end we would also remove the cast plaster floor). We also started to “carefully” disassemble the area around the bathtub, the sink and removed the first bits of facing that covered the original half-timbered construction (of course we found some nice surprises). Lastly, we removed parts of the timber frame wall between the two rooms to have a first glimpse of what it may look like in the future 🔮
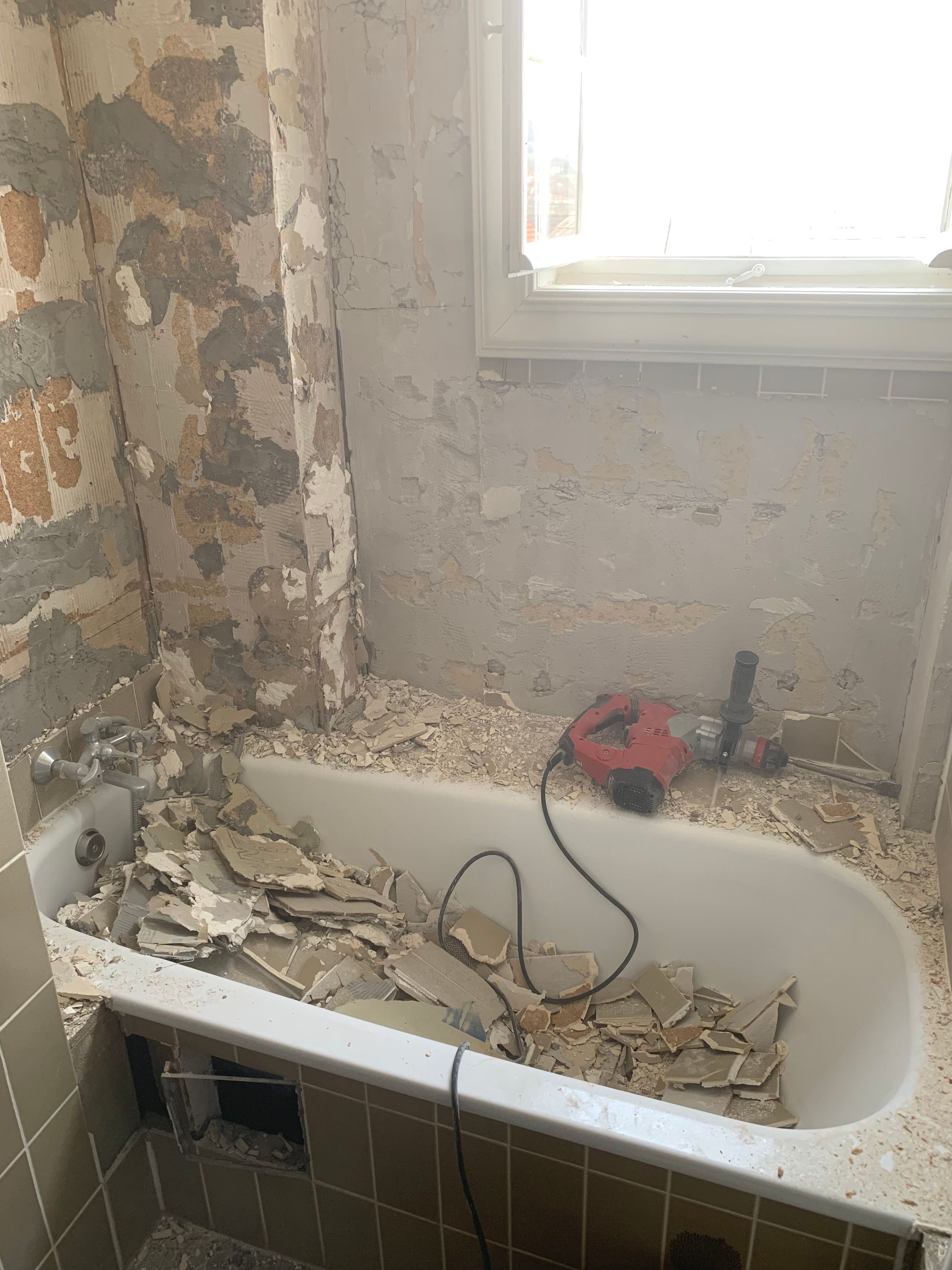
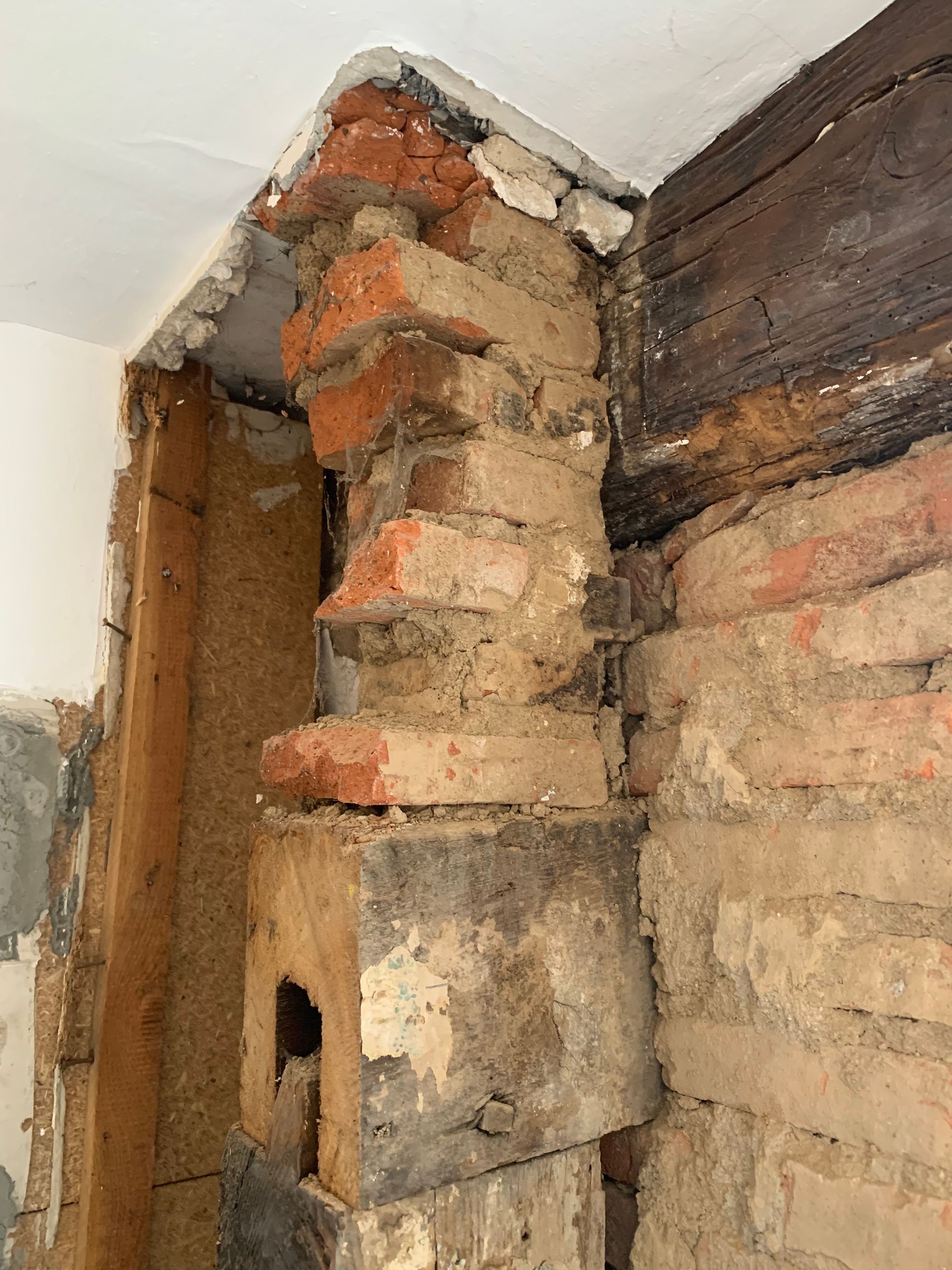
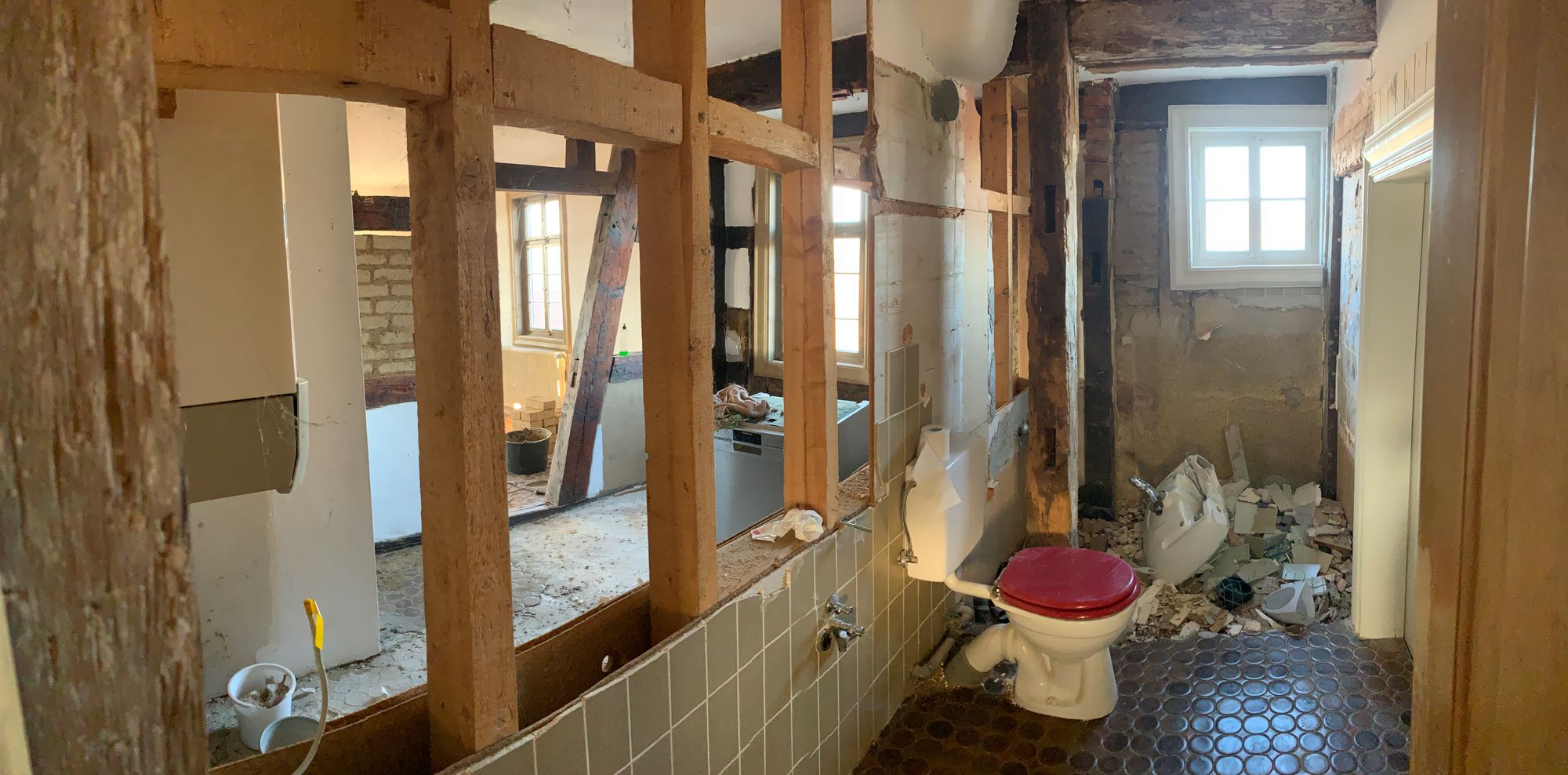
Surprises
As mentioned above, we decided to remove the cast plaster floor in both the kitchen and the bathroom. The main reason for that is that my wife spotted a wooden floor under the cast plaster (visible at the threshold/doorstep into the next room), so we were hoping to “rescue” that floor and gain some ceiling height. After removing the cast plaster, wire rack and two plastic foils sigh what we found was: disappointing to say the least. There was a wooden floor in both rooms, but it was completely rotten and we had a huge fungus growing inside of it. As certain types of fungi (that’s the plural, right 😅) are the boss enemy of a half-timbered house we quickly took some samples and send them to a lab – keeping our fingers crossed it’s not “real dry rot” (to get rid of it you need to replace all wood in a 3 meter radius).
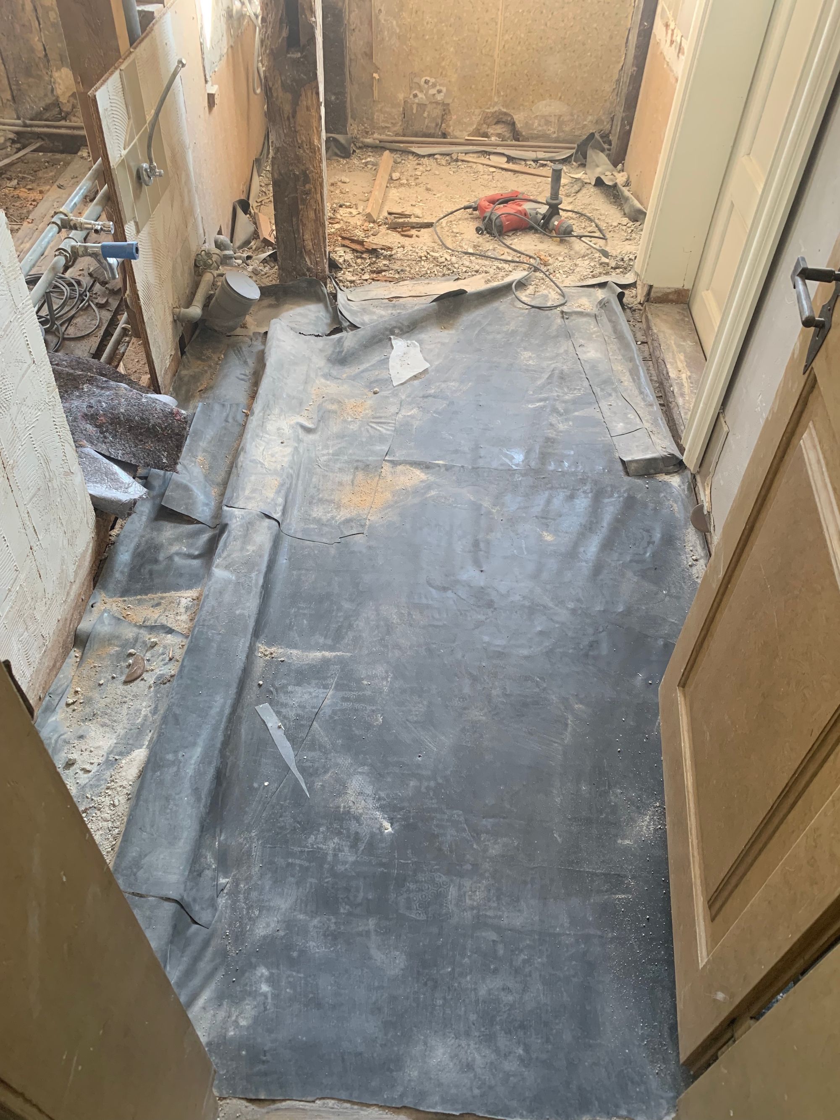
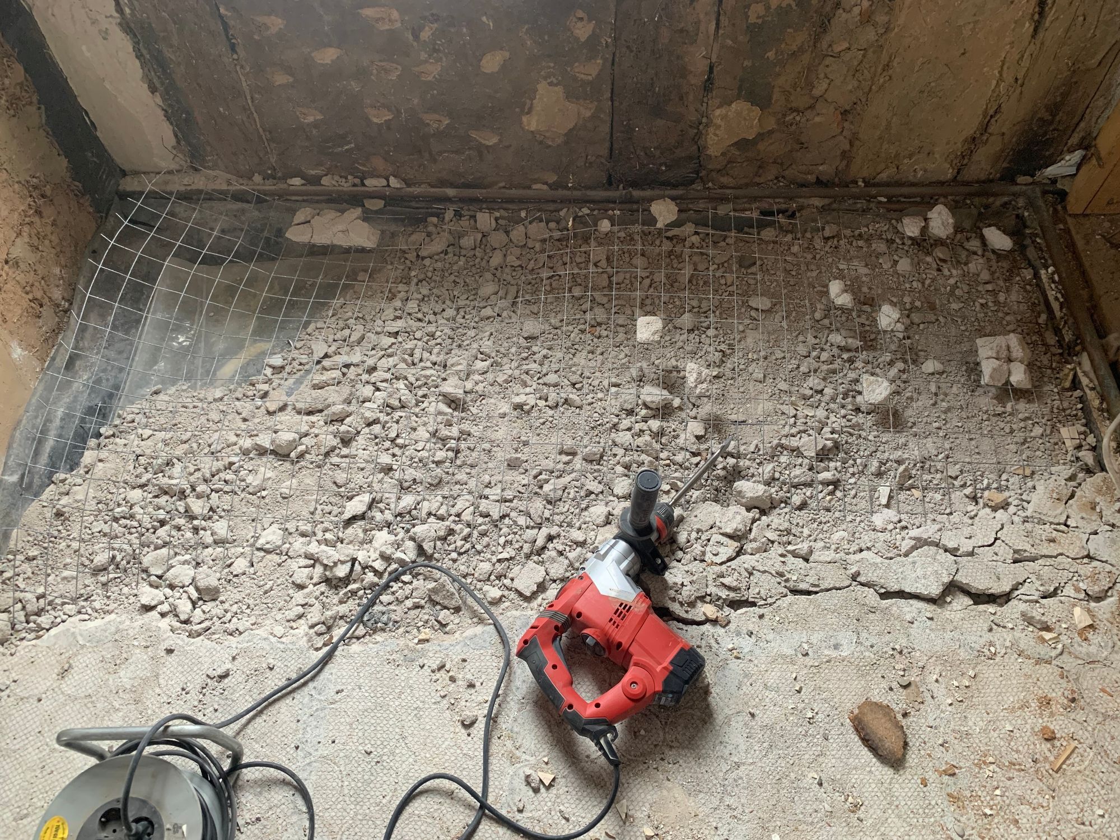
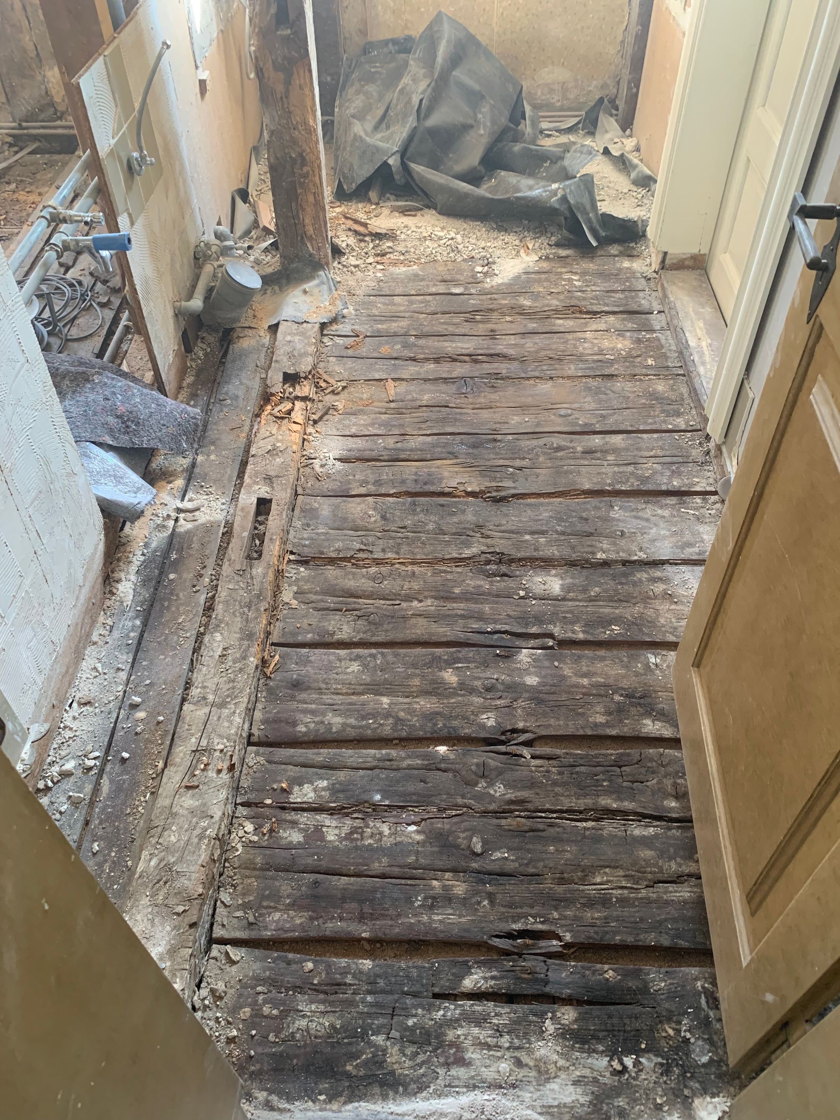
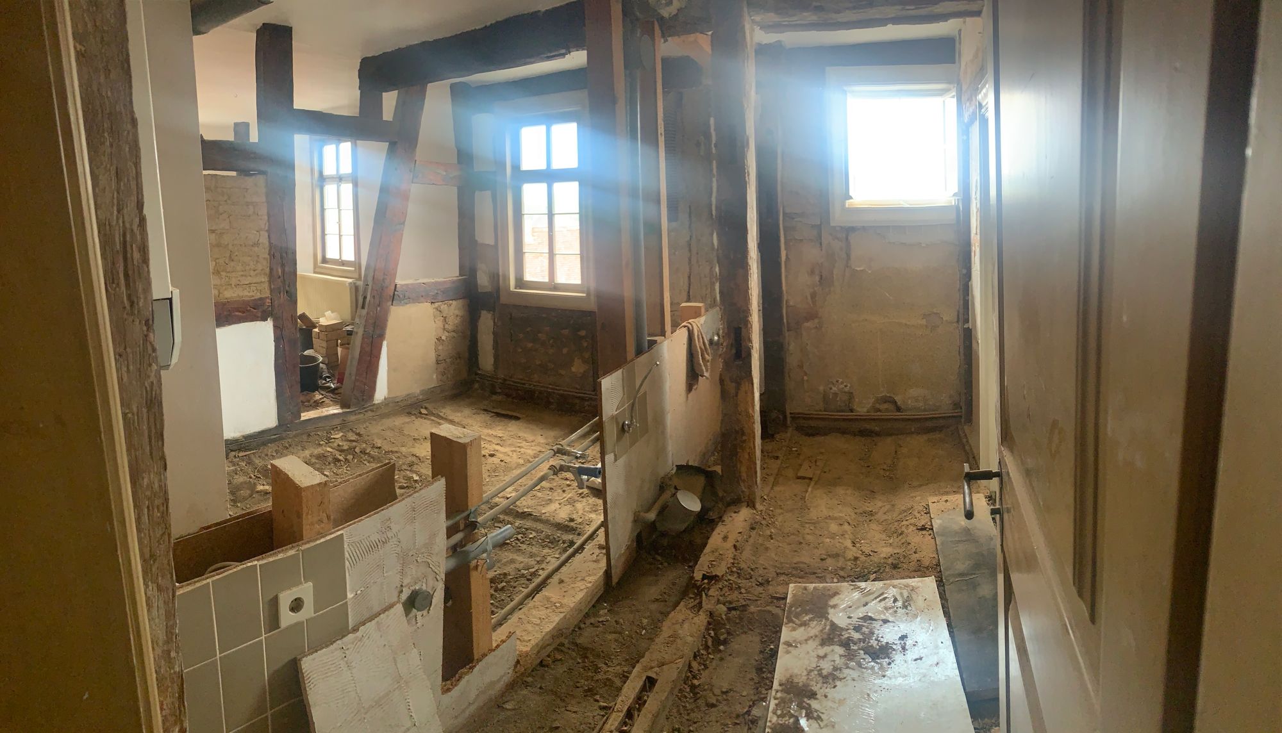
Thanks for reading and if you are interested you can continue with Episode II.
