Kitchen: Episode II – The Walls
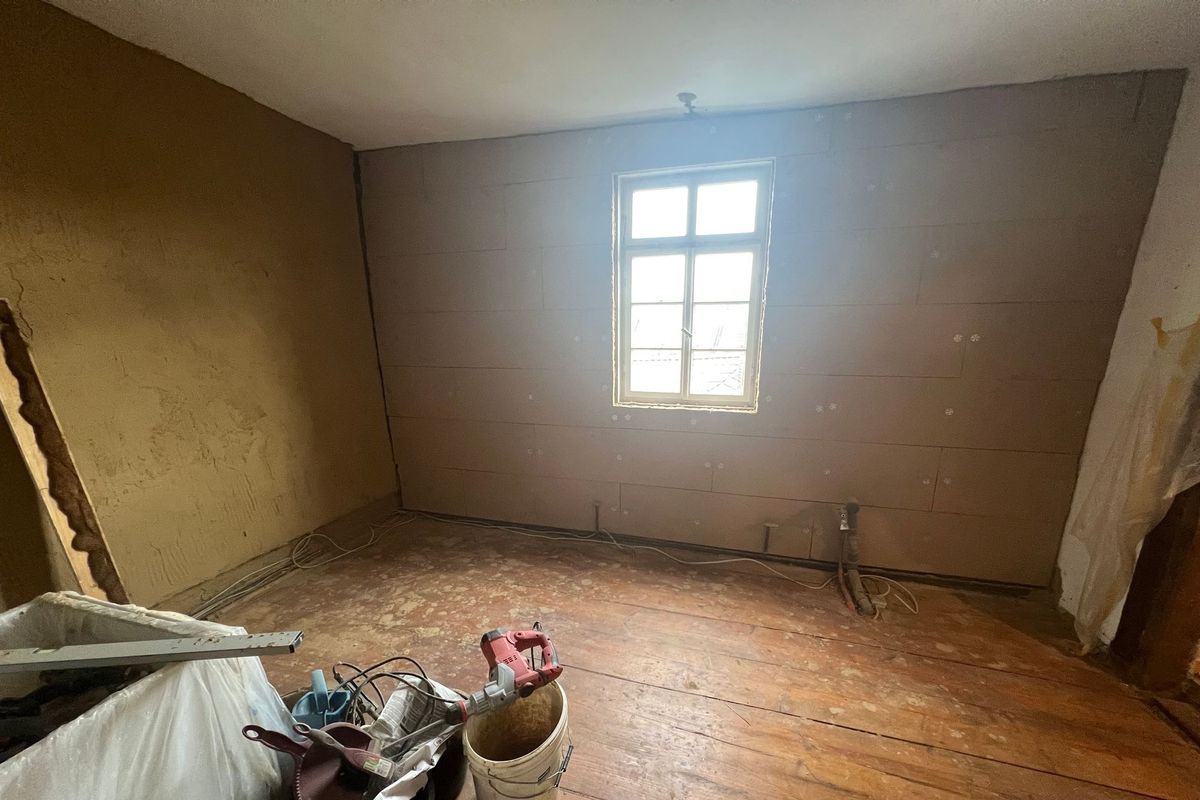
All outside walls in the ground floor have been covered in clay plaster in the 90s. Theoretically, this is great – we love clay ❤️ – but unfortunately it was carried out extremely badly: on many places the plaster has no contact to the walls and the surface is super wobbly. So in order to have a good foundation for the insulation we needed to remove the plaster and add a new base layer that actually sticks and is level.
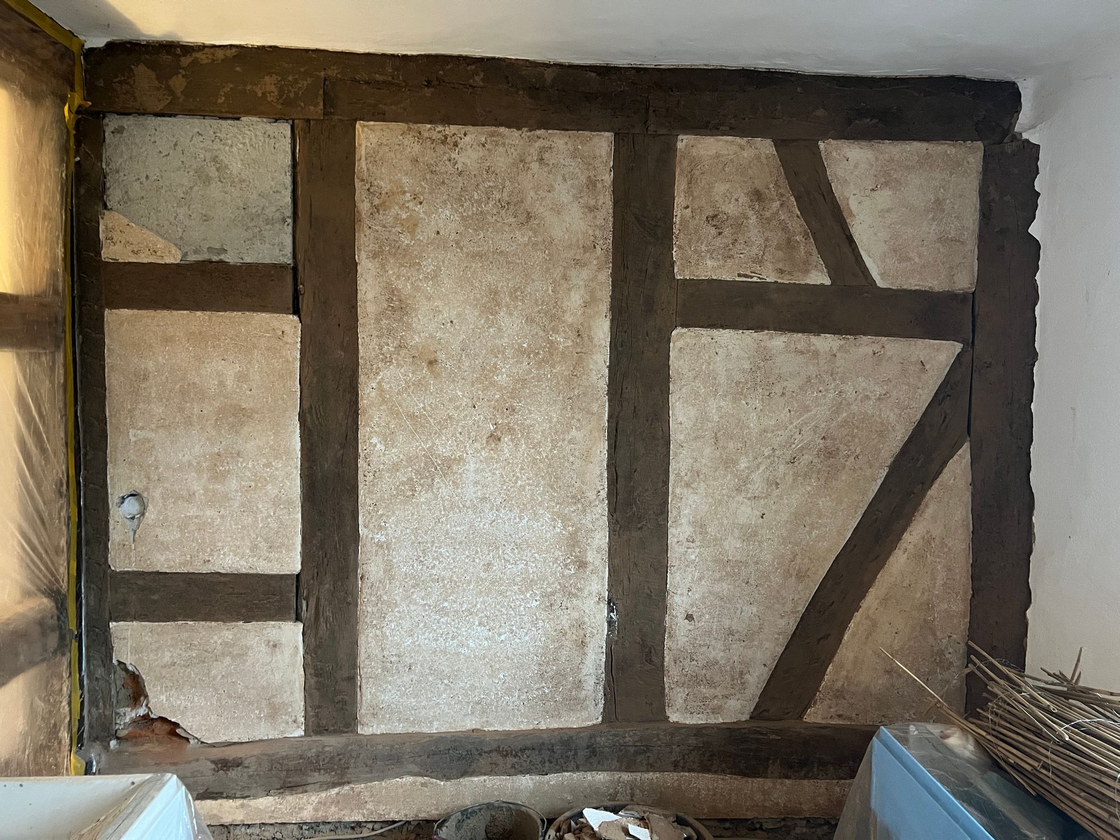
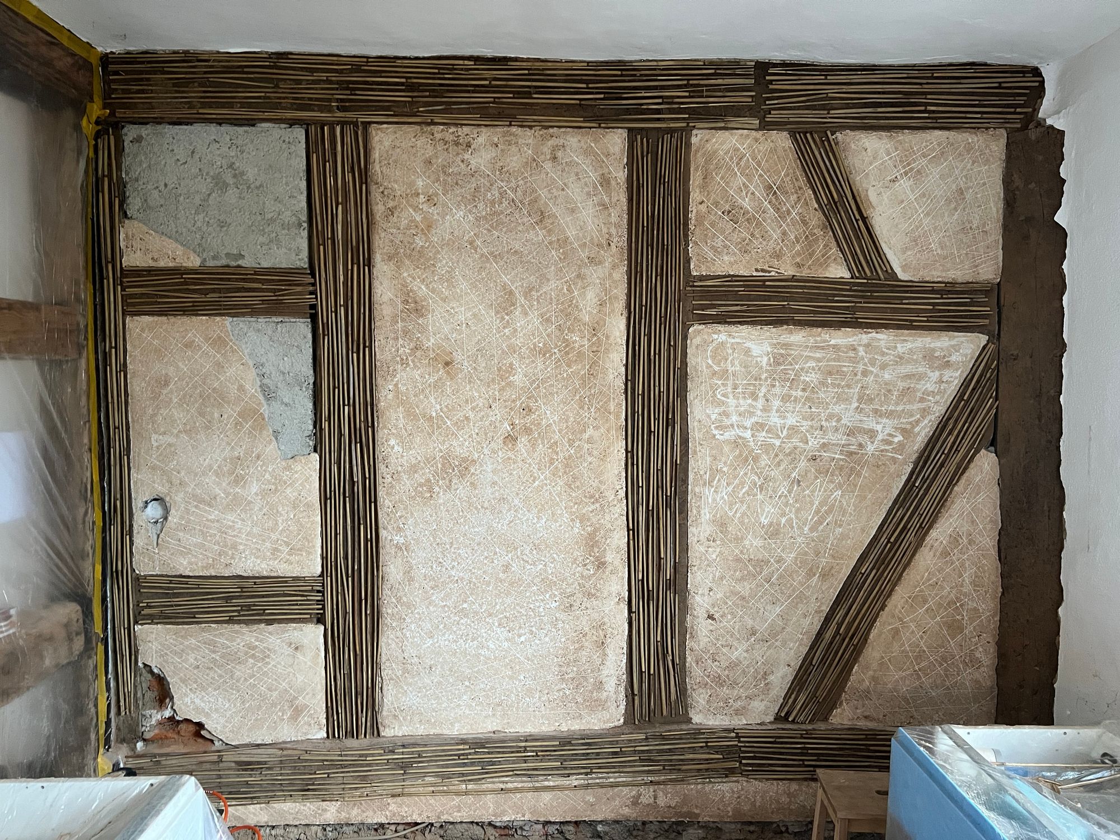
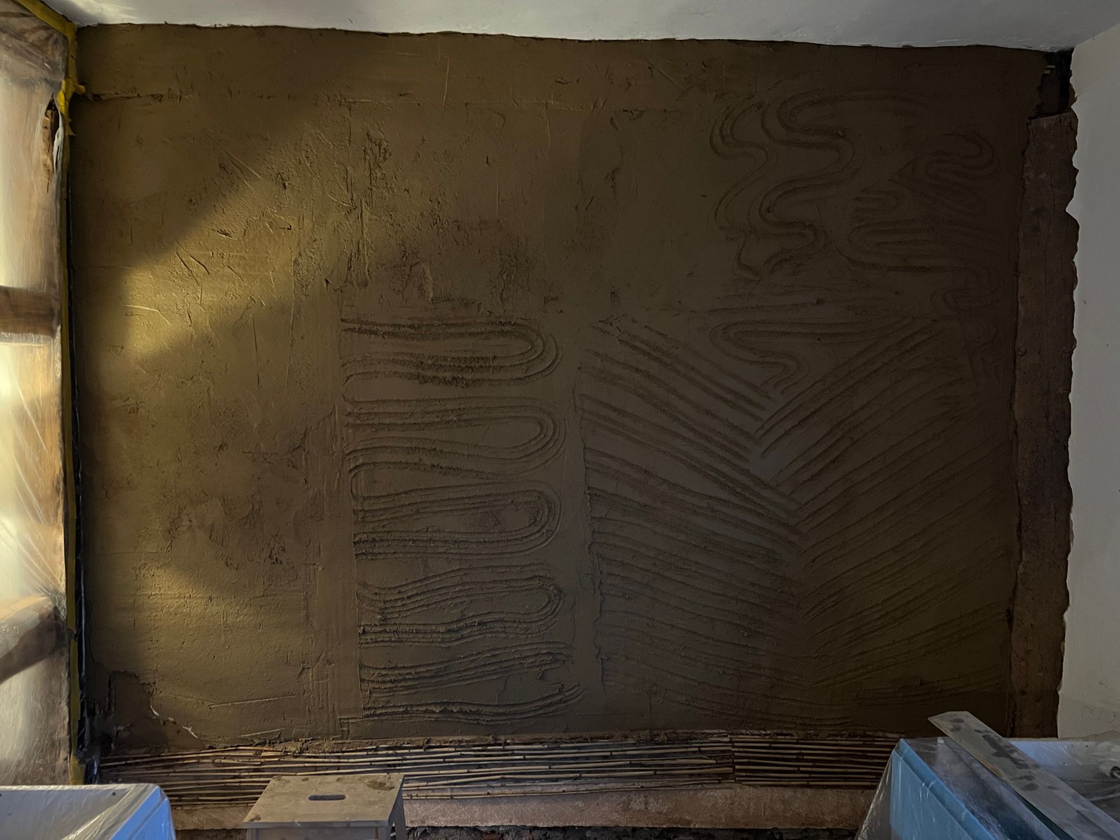
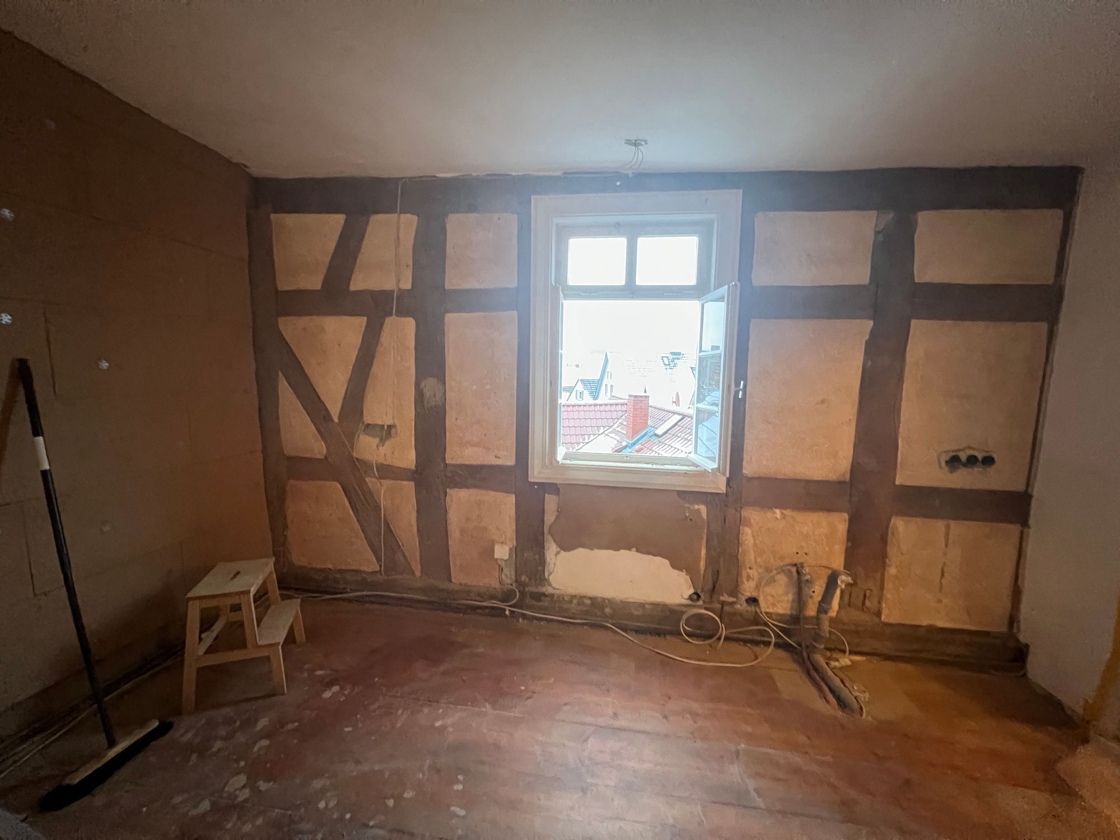
This time, we decided to forgo adding wall heating as we plan to do that for the dining room that is right next to the kitchen and it should be sufficient to heat both rooms.
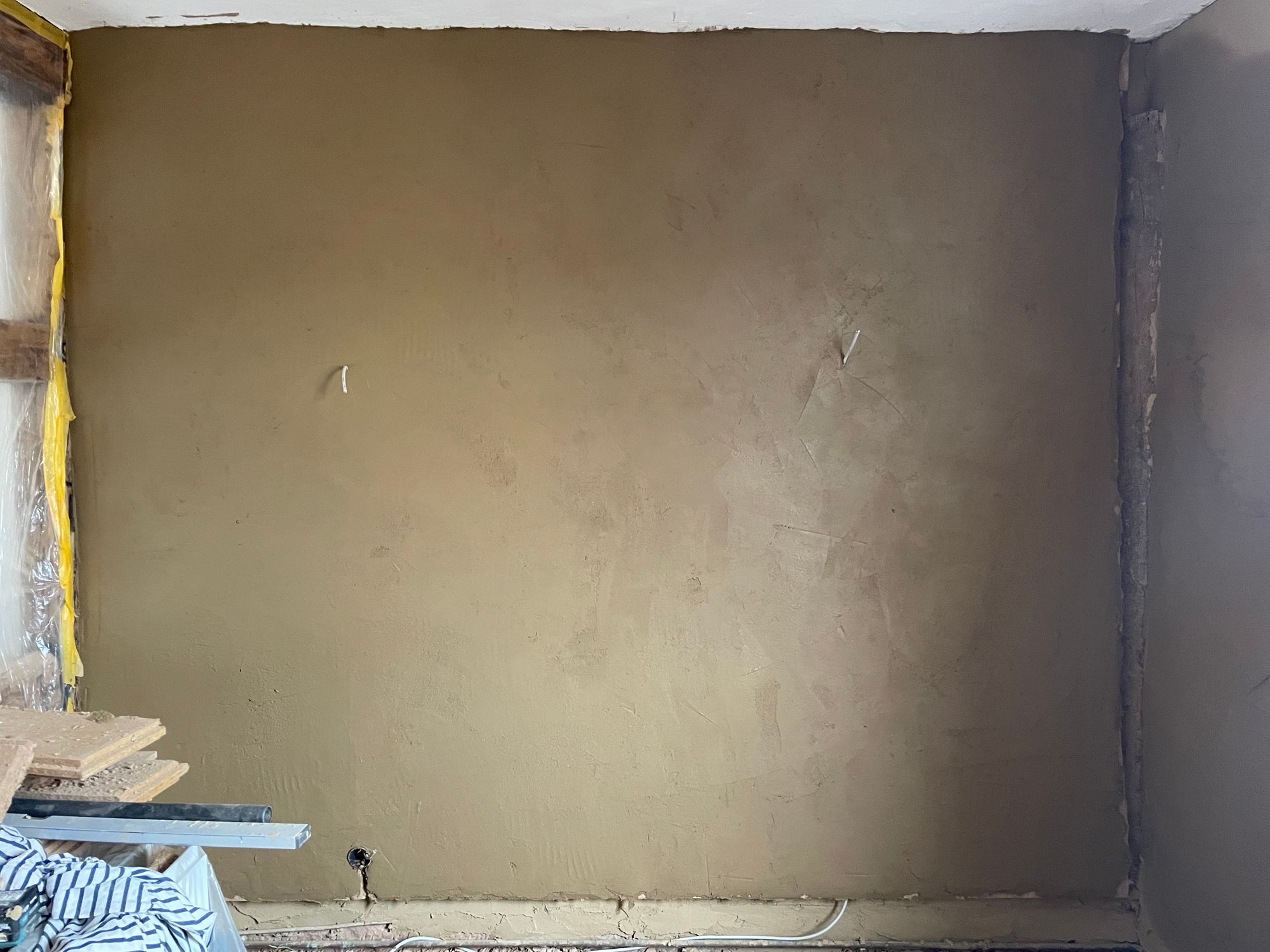
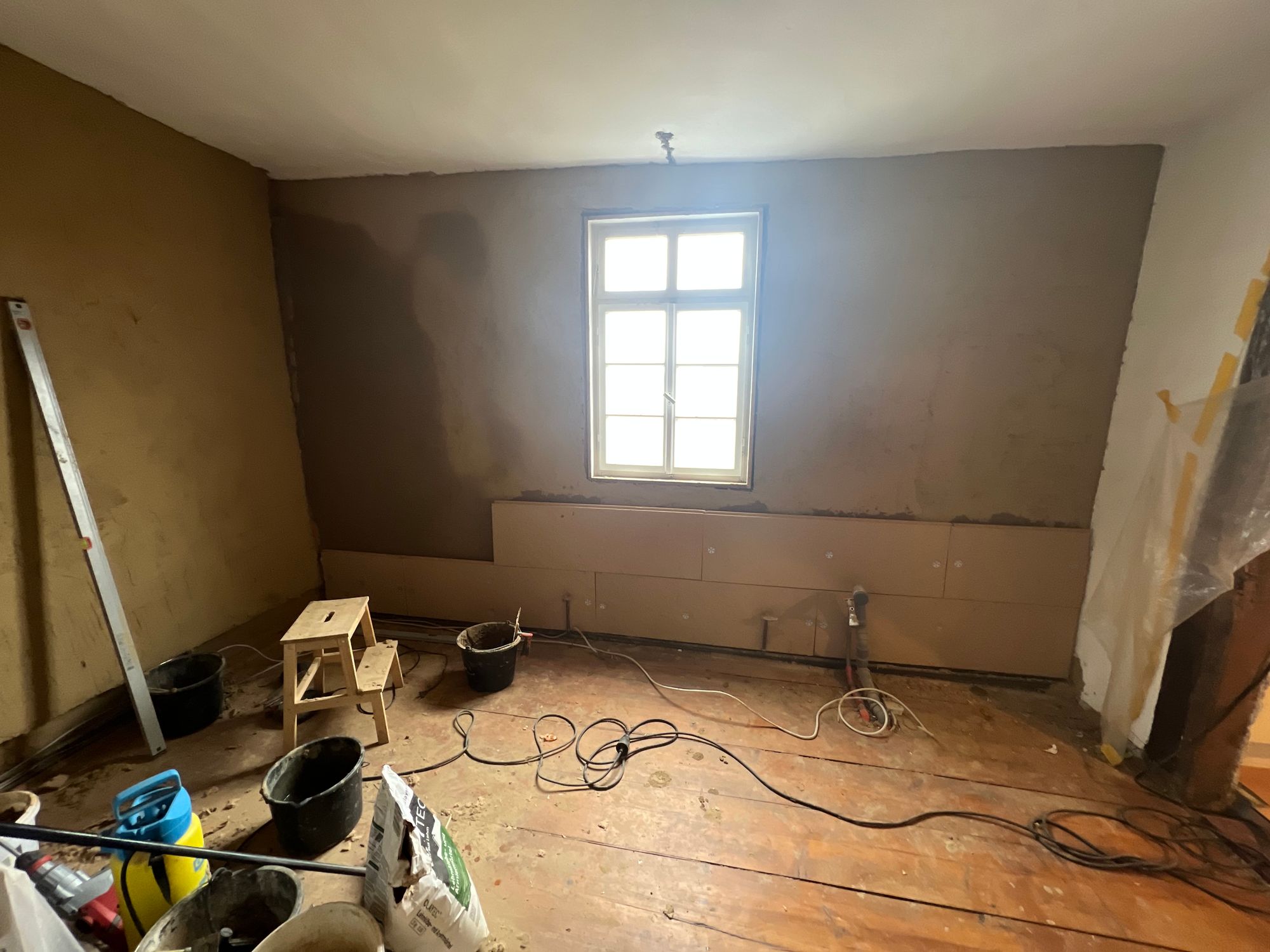
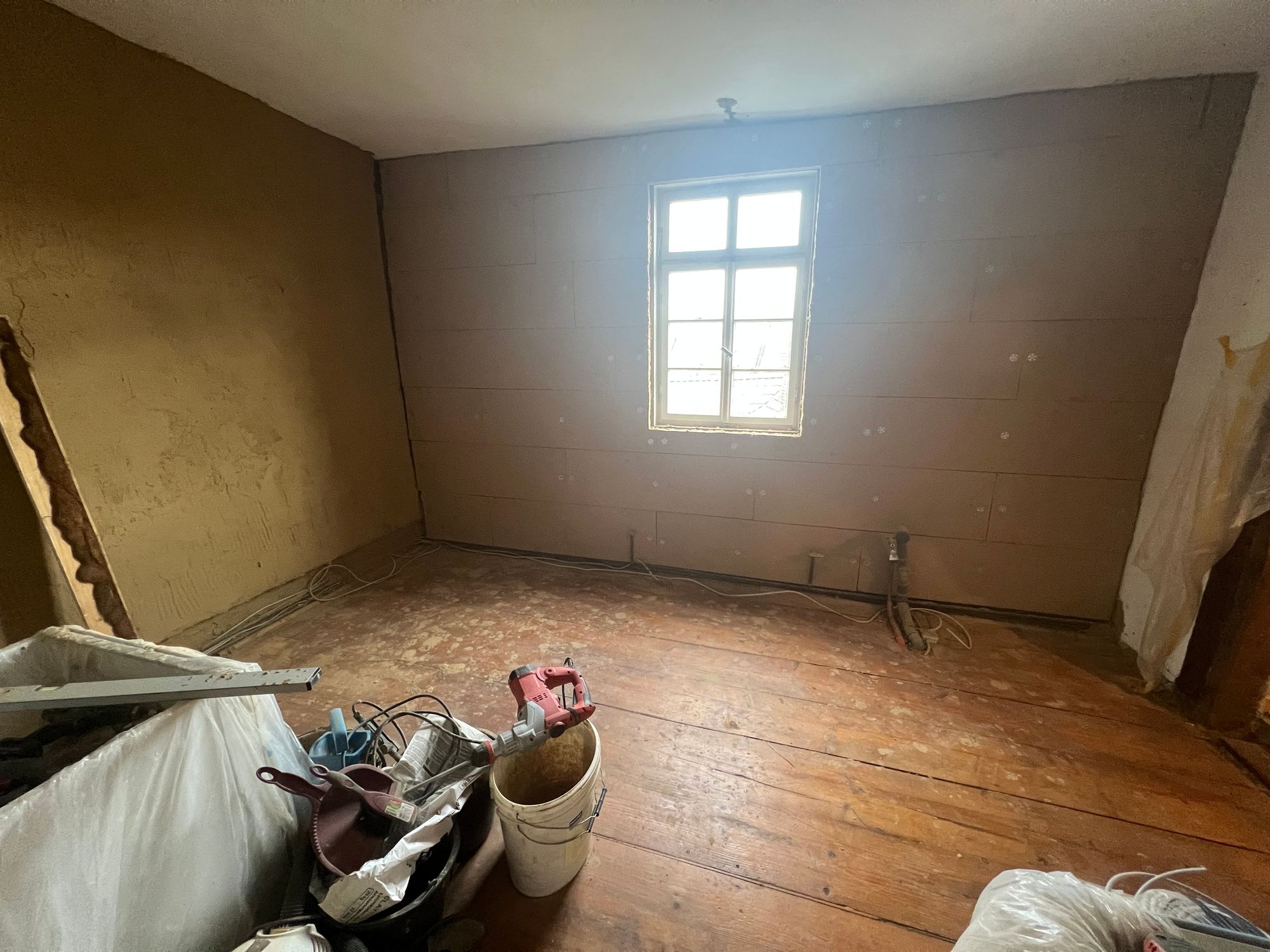
Wall insulation (wood fibre) and base layer in clay
When we started to think about surfaces and colors we were sure to go with all white walls this time. But after I started to sketch the kitchen in Figma and played around a bit, we we sure to choose white for the wall on the left and clay plaster for the wall behind the kitchen. When my wife finished the clay plaster on the wall on the left we were so happy with it we ended up going all-in on clay (again).
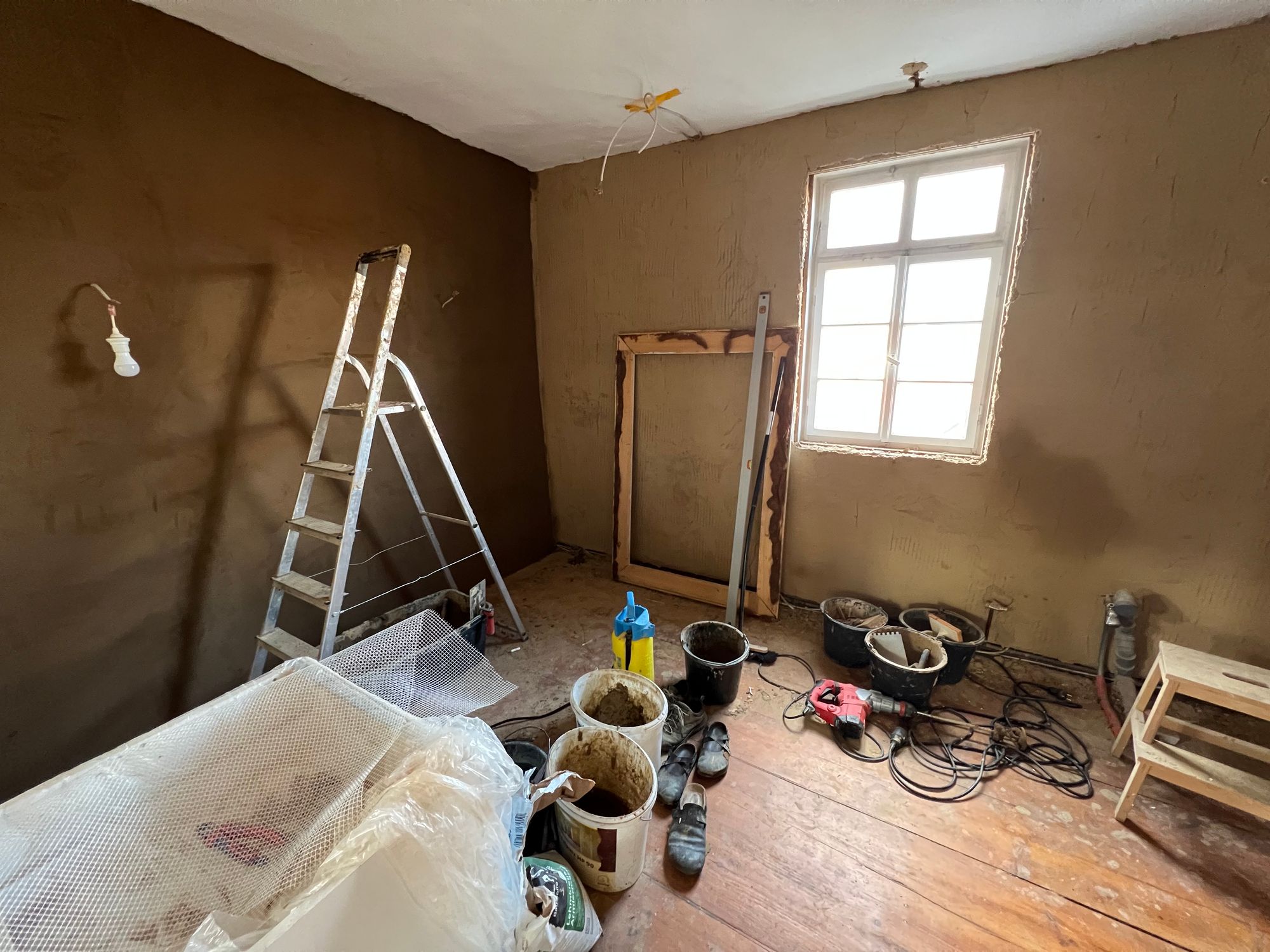
Final layer of clay plaster (left), base layer (right)
In the next episode I will focus on the electric wiring ⚡ and lighting💡
