Kitchen: Episode I – The Plan
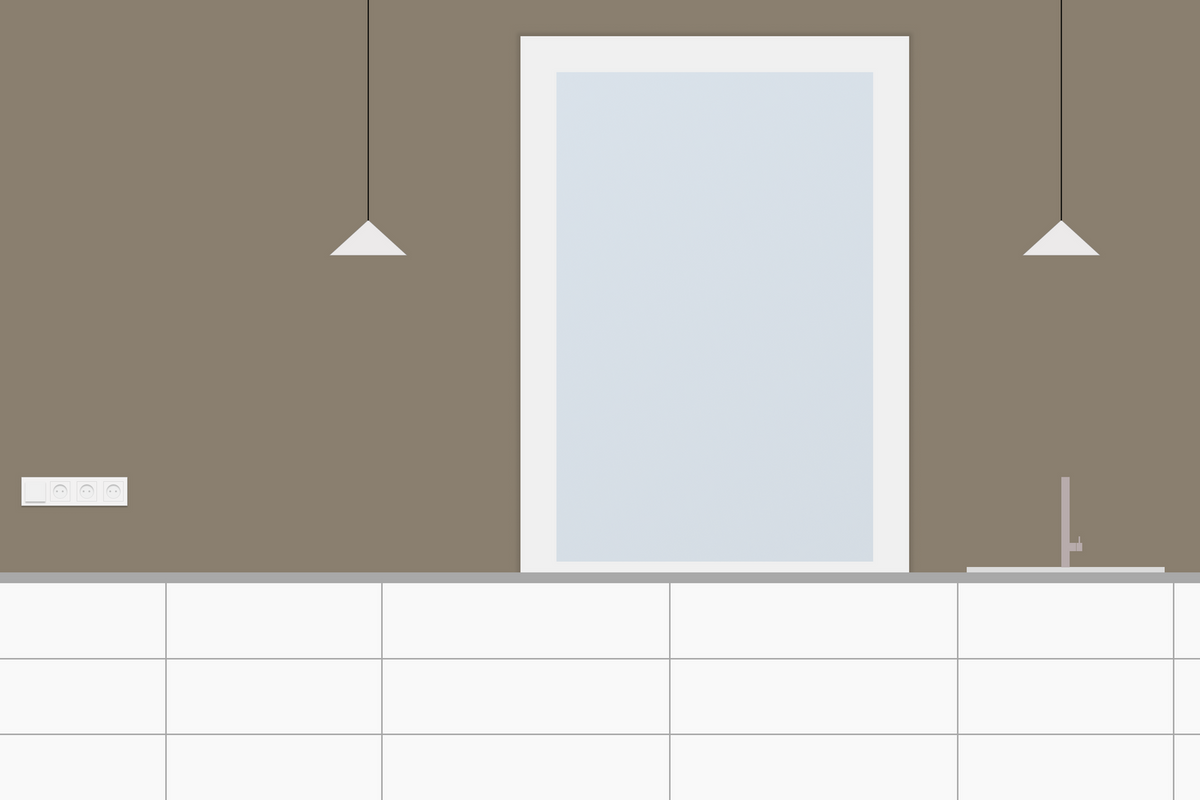
Status Quo
When we bought our house it was divided into two independent apartments. Therefore, it had a kitchen on the ground floor and one on the first floor. The one on the first floor needed to vanish to make room for our family bathroom and the one on the ground floor needed to house our new central heating and hot water tank. Thus, we needed a bit more space and decided to extend the kitchen to the adjacent room. We wanted to keep the fridge, oven, the old sink and dishwasher in the existing kitchen and add an additional simple kitchen unit in the new space.
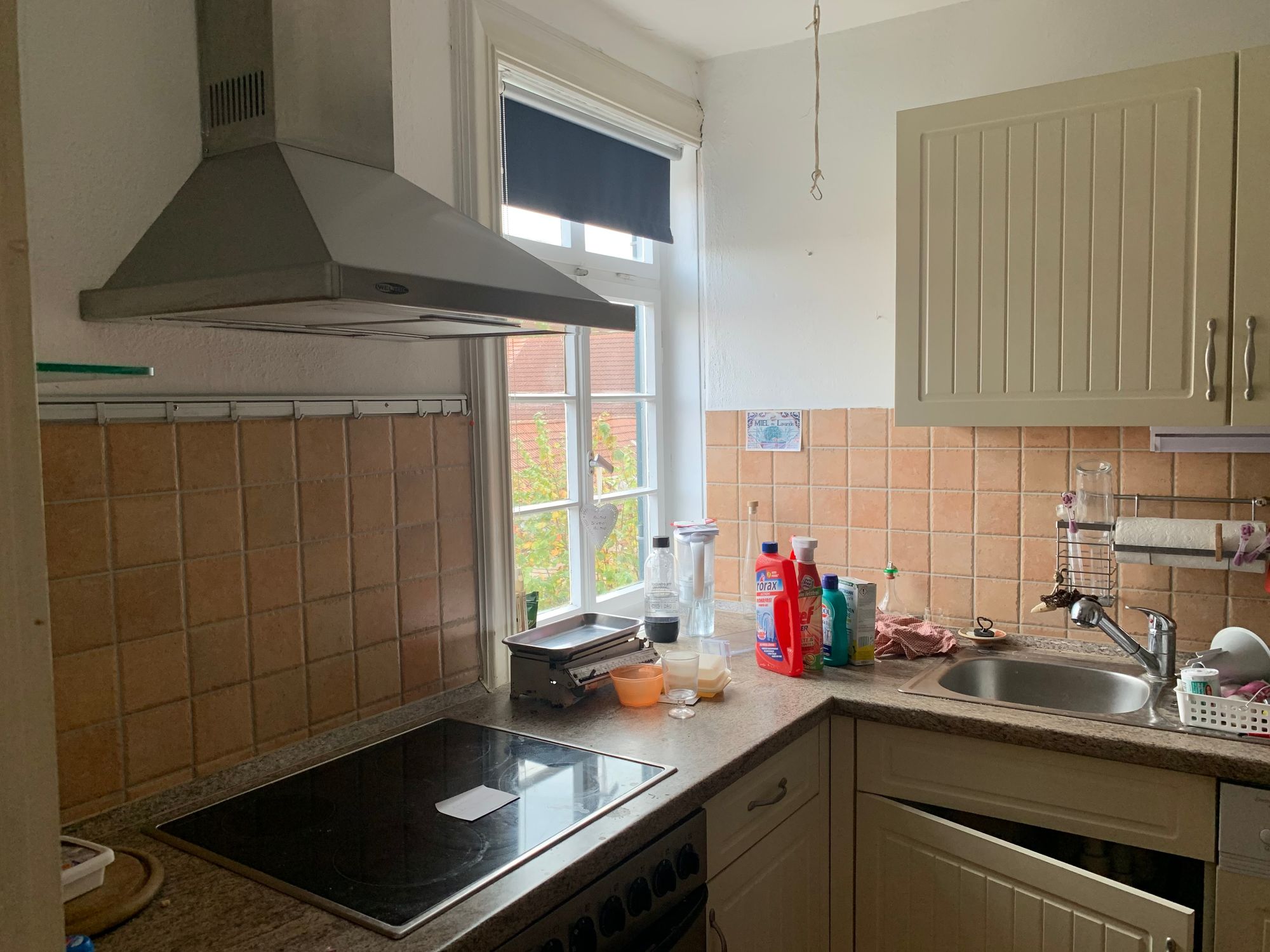
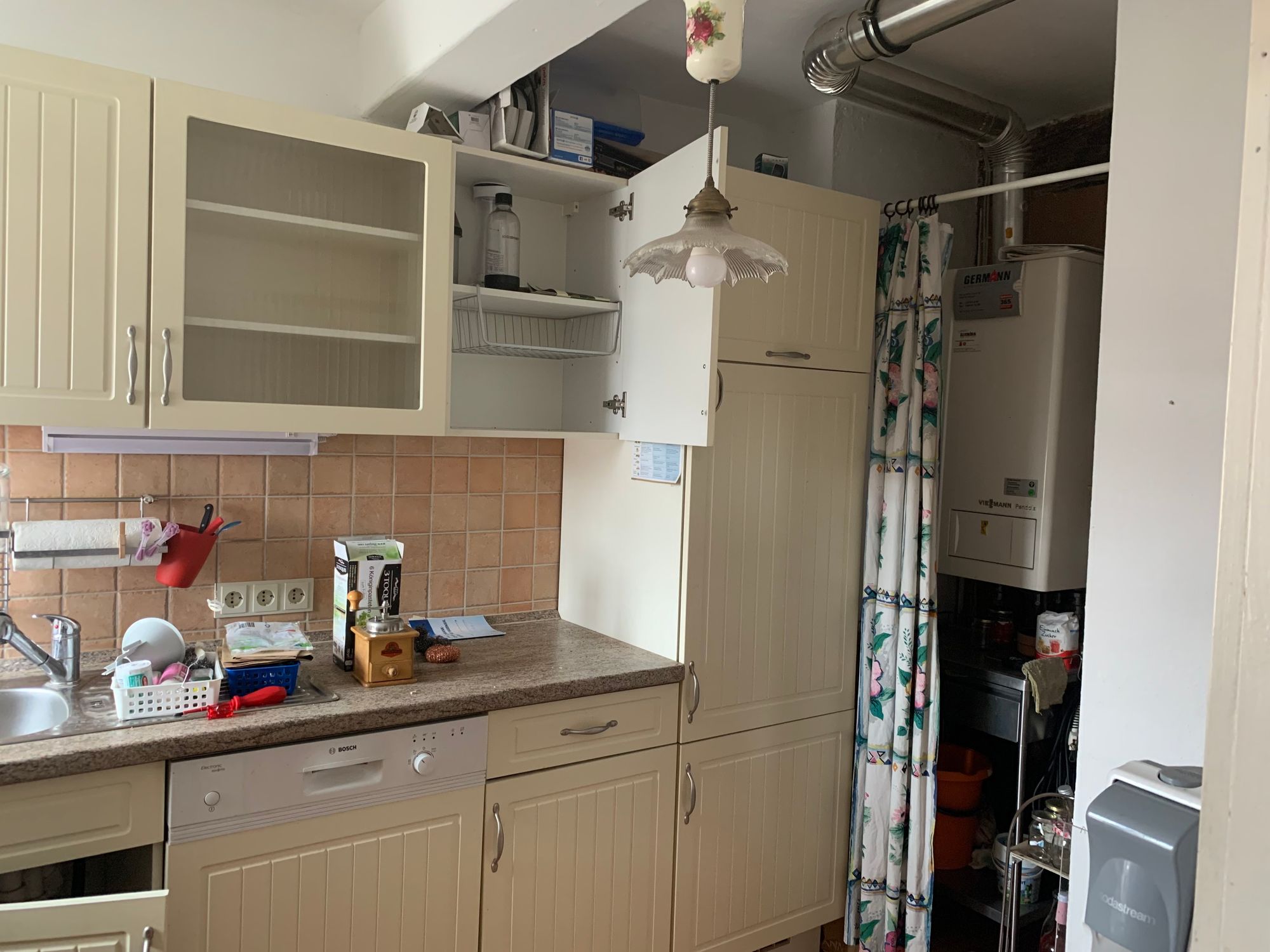
The existing kitchen when we bought the house
The Plan
As we didn’t want to spend a fortune 💸 we settled on IKEA method cabinets with matte white Voxtorp front. We choose two wide cabinets (80cm) and 4 regular ones (60cm), a sink and an induction cooking field – no wall units, because we wanted to keep a clean look and I hate to bump my head on them. For the worktop we settled on a 12mm “compact” board in grey with a bit of a cement look.
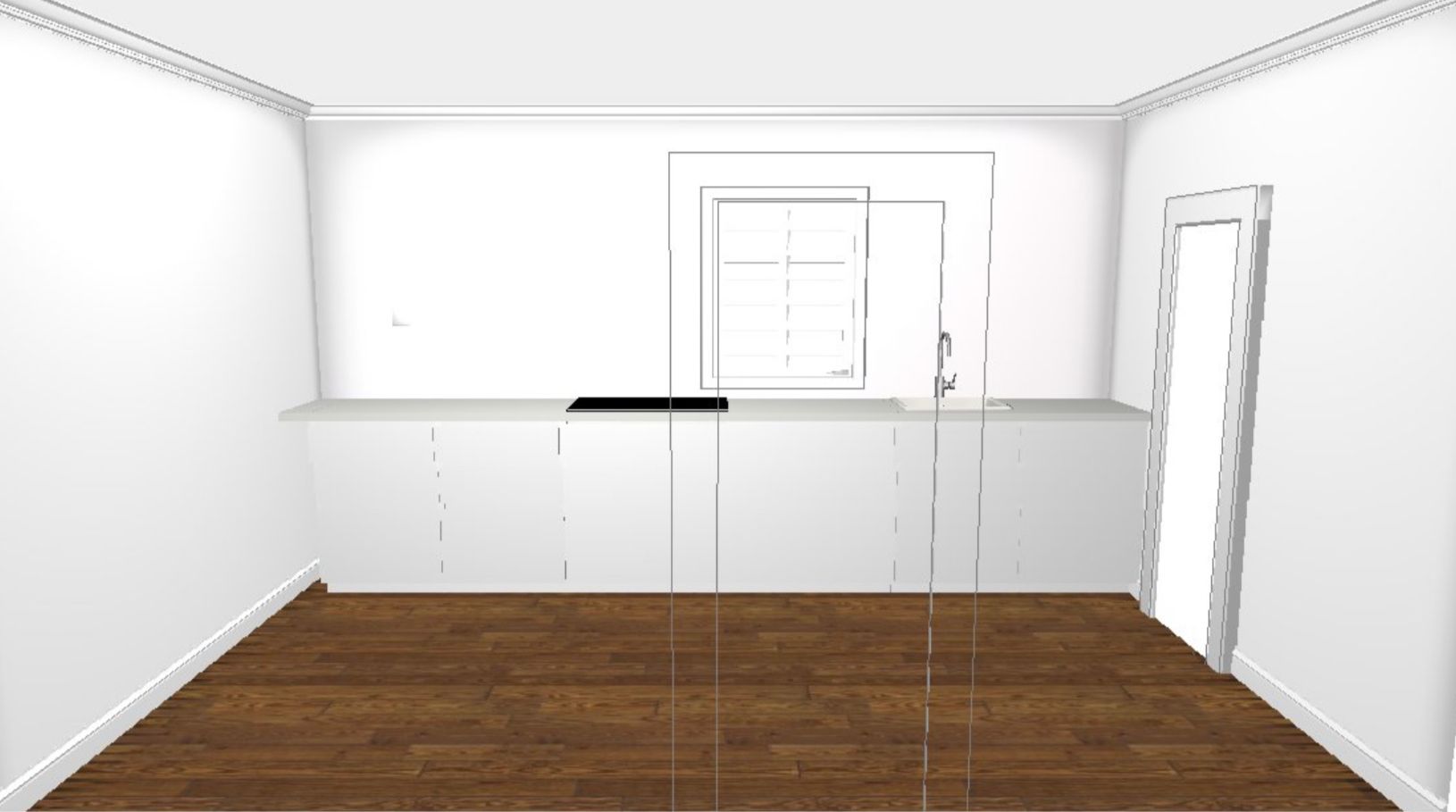
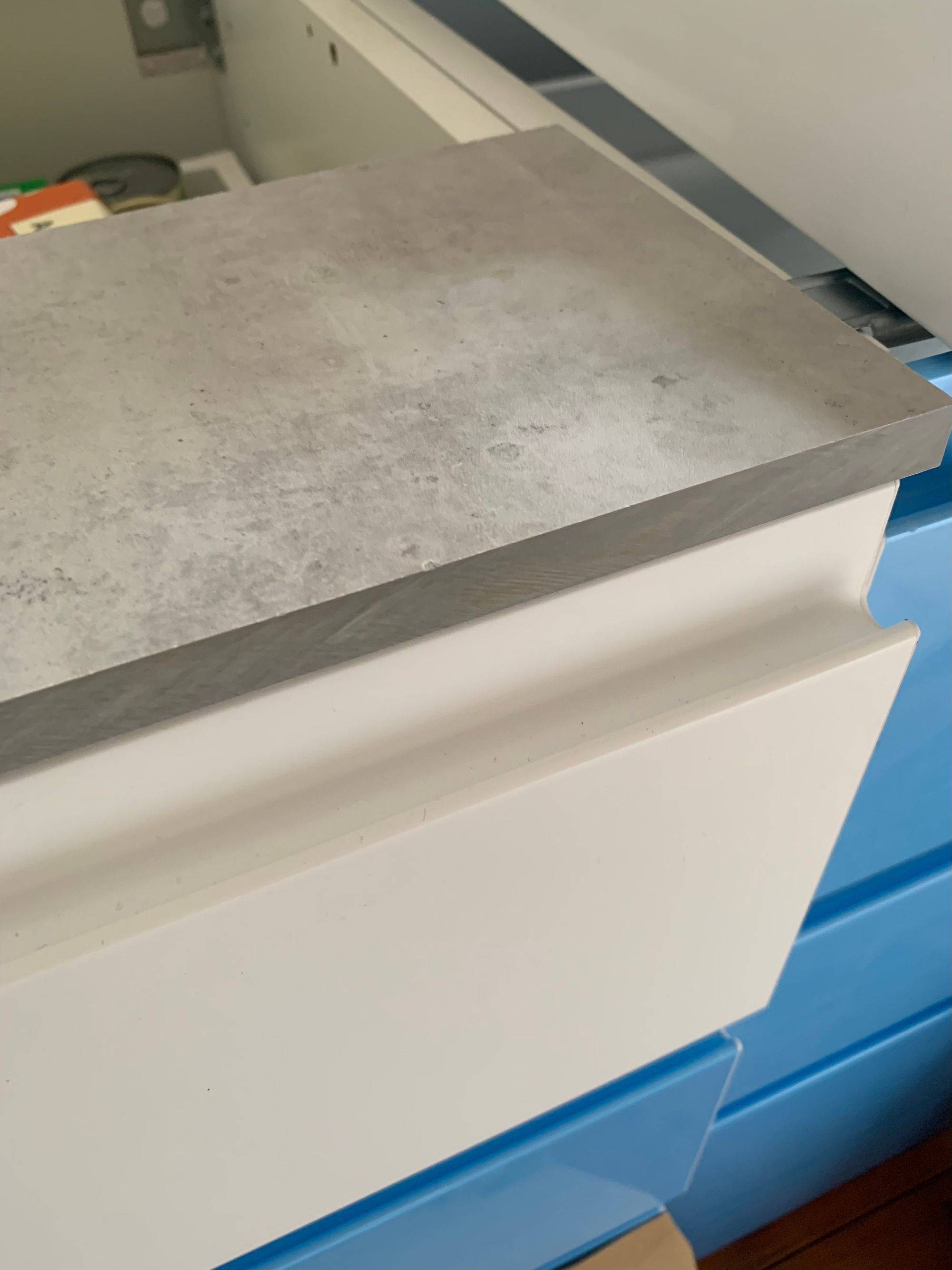
IKEA kitchen planner and worktop sample
Initially, we just wanted to install the new kitchen unit and don’t change anything else in that room. In the end we decided to do a lot more 😅. In the next episode I’ll write about the walls.
